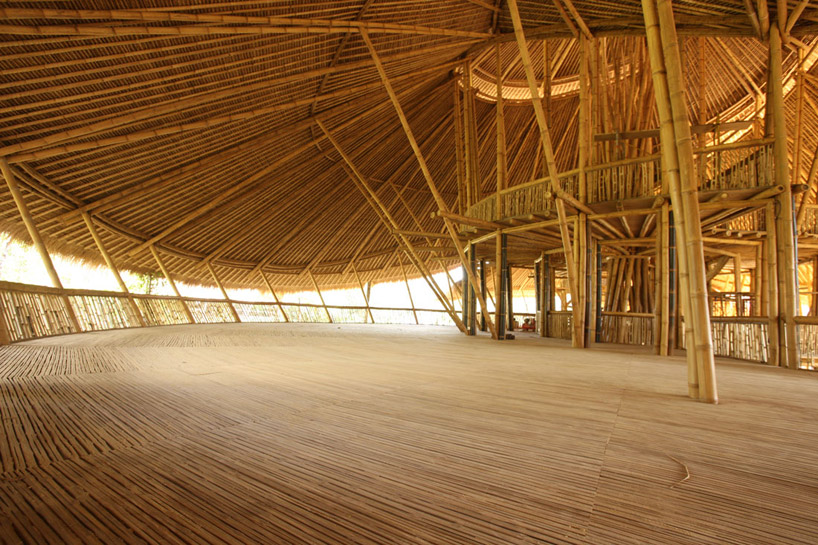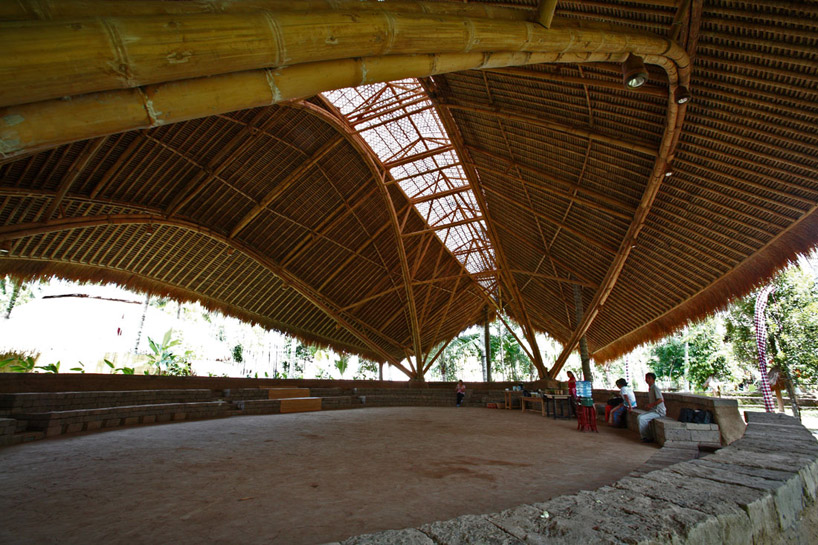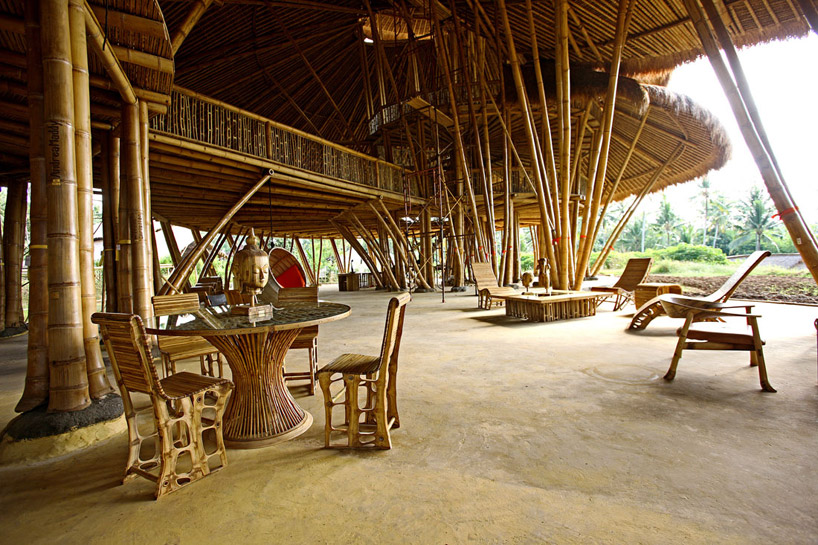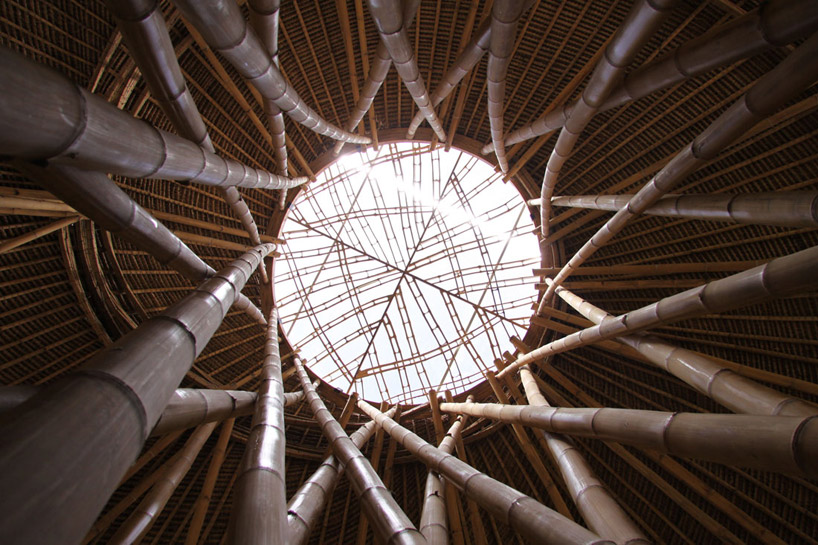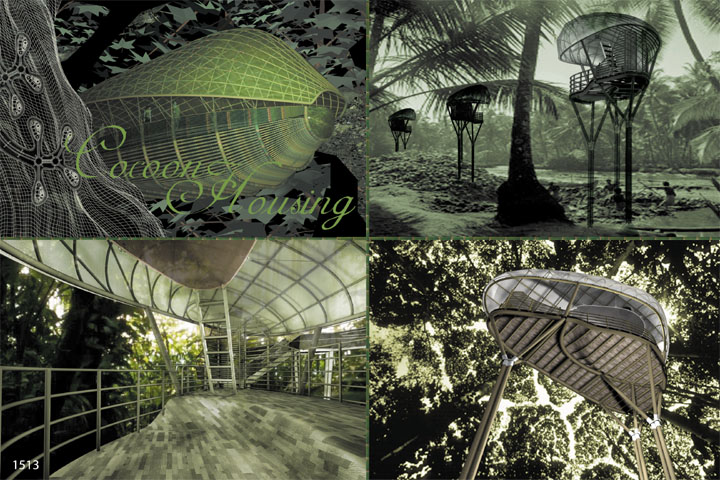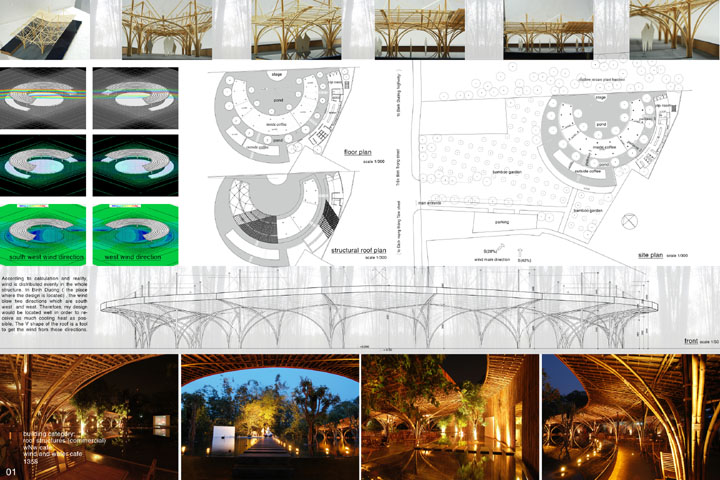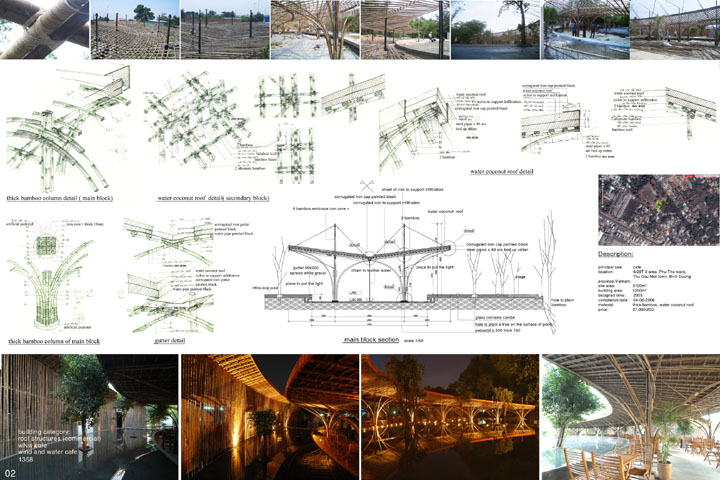This Video effectively describes and demonstrates the majority of bamboo construction techniques that would be applied to the Woodfordia Climate Refugee Commune.
Building techniques would include:
- Mud Bricks for foundations
- Using tar for water proofing of thatched roofs
- Treating and curing of bamboo poles in water
- Using bamboo splints for fastening wood together
- Splitting and crushing bamboo poles for flooring
Workshops:
So instead of completely rebuilding the housing huts maybe there could be construction workshops and classes similar to those that were held in Haiti post the hurricane. I'd like to hold the work shops as a very hands on approach where maybe the participants build small proportions like major joints and connections. Similar to that of this video from Haiti:


















