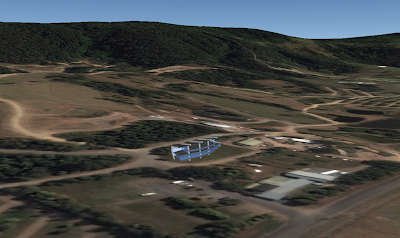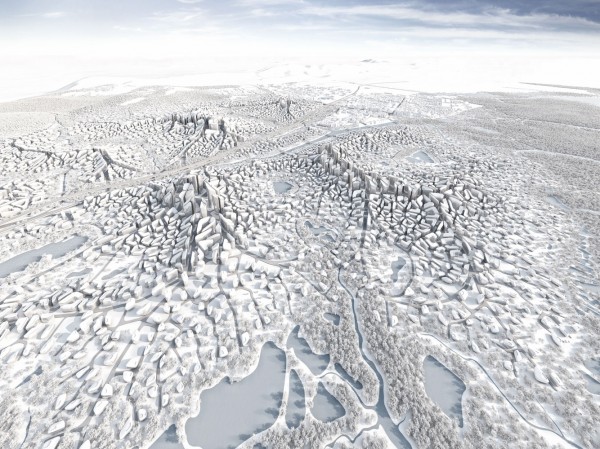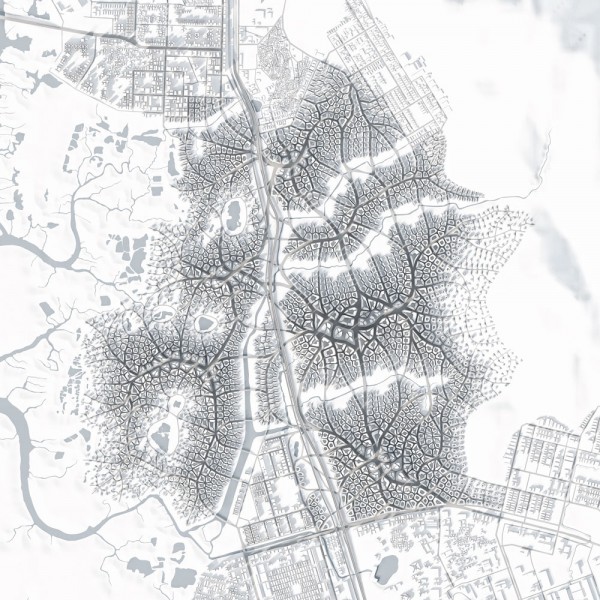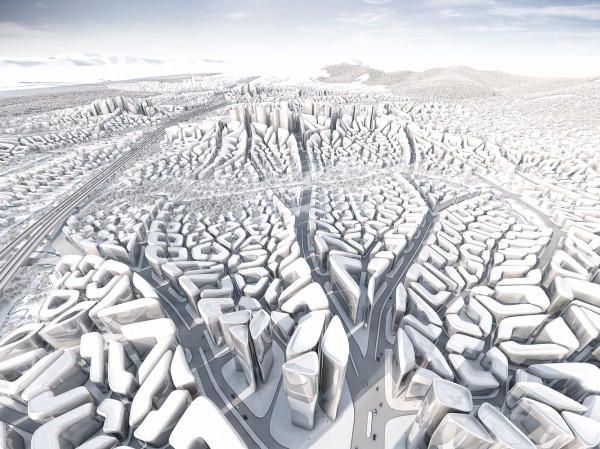Aspects of the spaces that the people of Woodfordia will be using:
How do people live, work and learn?
Roles within the community?
Scale: 1:5 - 1:10
Thursday, September 27, 2012
Wednesday, September 26, 2012
Mid-Semester Break
Not just a Methodology by an ideology as well
What an idea!
Instead of just purely designating massive areas of land for food production why not fully immerse the population in sustainable practices. not just food as Pam Warhurst has done but everything!; food production, crop seed germination, animal husbandry, energy production and maybe even infrastructure and construction.
Pam Warhurst's team created a 'green route' where fruit and vegie plants were planted in the urban environment. The theory was that if you immerse the community in crops and greenery it will not only educate people but it will also change their behavior. This is exactly the key to the new community.
As Woodfordia will be an exemplar sustainable community it will also primarily be an education centre. It will be a place of learning. From my experience in the work force, I have always learnt more 'on the job' than in a class room. So not only will this community have a learning centre but the residents (climate refugees) will be fully immersed in sustainable culture. Living sustainably will not be just an alternative as it is now but it will be the only way, it will become the norm.
Pam Warhursts project changed boring overgrown gardens around public buildings into mini community farms. Not only did it provide a small amount of food production for the community but it created a culture. People within the community started to exchange produce, for example Mrs Potts had corn growing in her front garden and she traded some of her corn for Mrs Pan's eggs. And then once the campaign expanded and became a movement, there became an excess in egg production. Just as we (my team) suggested in Project 1, the excess was traded outside the community for other products that they were either in short of or desired.
Great Quote:
"...create edible landscapes, so that the children walk past their food day in day out on their way to school.... inspire the planners to put food sites at the heart of the community not relegate them to the edges of the settlement that no-body can see...
create a sense of purpose around the importance of the environment, local food and soil. Put that at the heart of your school [education] culture and you will change a generation." -Pam Warhurst: How we can eat our landscapes. TED talks. http://www.ted.com/talks/lang/en/pam_warhurst_how_we_can_eat_our_landscapes.html (accessed 27/09/2012)
Sketch:
What an idea!
Instead of just purely designating massive areas of land for food production why not fully immerse the population in sustainable practices. not just food as Pam Warhurst has done but everything!; food production, crop seed germination, animal husbandry, energy production and maybe even infrastructure and construction.
Pam Warhurst's team created a 'green route' where fruit and vegie plants were planted in the urban environment. The theory was that if you immerse the community in crops and greenery it will not only educate people but it will also change their behavior. This is exactly the key to the new community.
As Woodfordia will be an exemplar sustainable community it will also primarily be an education centre. It will be a place of learning. From my experience in the work force, I have always learnt more 'on the job' than in a class room. So not only will this community have a learning centre but the residents (climate refugees) will be fully immersed in sustainable culture. Living sustainably will not be just an alternative as it is now but it will be the only way, it will become the norm.
Pam Warhursts project changed boring overgrown gardens around public buildings into mini community farms. Not only did it provide a small amount of food production for the community but it created a culture. People within the community started to exchange produce, for example Mrs Potts had corn growing in her front garden and she traded some of her corn for Mrs Pan's eggs. And then once the campaign expanded and became a movement, there became an excess in egg production. Just as we (my team) suggested in Project 1, the excess was traded outside the community for other products that they were either in short of or desired.
Great Quote:
"...create edible landscapes, so that the children walk past their food day in day out on their way to school.... inspire the planners to put food sites at the heart of the community not relegate them to the edges of the settlement that no-body can see...
create a sense of purpose around the importance of the environment, local food and soil. Put that at the heart of your school [education] culture and you will change a generation." -Pam Warhurst: How we can eat our landscapes. TED talks. http://www.ted.com/talks/lang/en/pam_warhurst_how_we_can_eat_our_landscapes.html (accessed 27/09/2012)
Sketch:

Second Site visit
Woodfordia Site Visit 2
So yesterday my team and I decided to go for another Site visit up to Woodfordia. So off we went at 8am, some how we managed to get lost on the way and ended up taking a back road through the pine plantation forests, cut a long story short we hit a tree :( my poor poor car!
Festival Area and Out door learning space
Festival Valley - Ampetheatre
Festival Valley - Markets
Short term accommodation, water catchment and services
So yesterday my team and I decided to go for another Site visit up to Woodfordia. So off we went at 8am, some how we managed to get lost on the way and ended up taking a back road through the pine plantation forests, cut a long story short we hit a tree :( my poor poor car!
Regardless of the little car incident, the site visit was worth while, the lovely lady let us go to a few more areas that the other site visit didn't were also able to just pot around and try to get bit of a feel for the site.
Stage: Photos and Sketches
Festival Support/ Management
Festival Area and Out door learning space
Festival Valley - Markets
Short term accommodation, water catchment and services
Mid-Semester Break
Research
Although this is telling me a lot of what I already know, its good to revisit:
Your Home: http://www.yourhome.gov.au/technical/fs42.html
- Site for exposure to breezes.
- Shade whole building where possible in summer.
- Allow passive solar access in winter months only.
- Shade all east and west walls and glass year round.
- Use elevated construction with enclosed floor space, where exposed to breezes. (also use this for flash flooding)
- Provide screened and shaded outdoor living. "
The woodfordia community will grow pine and bamboo plantation forests which will be used for building materials. Pine forests are very common on the sunshine cost hinterland area and it is a perfect building material for the climate (its widely used in domestic housing). Bamboo has also been chosen as it grows incredibly quick and straight and has incredible structural strength. bamboo will be used mainly in housing construction as well as hut style festival tents and structures. Similar to that of the Bali Green School by John Hardy:
For now I think my focus is going to be on producing two main forms:
1. Sustainable housing structures.
- easy construction
- flexible design (can accommodate for large or small refugee families
- robust structure (can withstand super storms and other weather extremes)
- life span 5 -10 years
2. Central Community center that includes:
- Refugee Admin/Registration/Processing Facilities
- Double as Festival Entry/Tickets/Camping Admin
- Offices for Woodfordia staff/permanent residents
- Education Facilities
- Lecture Theatres
- Class Rooms
- Outdoor teaching spaces ( for farming/agriculture/construction)
Today I'm searching for information on sustainable passive design techniques that i can incorporate into my future scenario and architectural possibilities.
I googled "sustainable passive design extreme weather" and these were the results:
All though this cam from the U.S. EPA it is still relevant for my 2062 futrure scenario.
"As weather extremes increase in larger areas of the country, buildings in general and emergency
shelters in particular will have to continue to provide protection in the face of more extreme
conditions. The implication for building design and renovation is that buildings in many new locations must be able to:
• Survive strong winds, heavy rains, floods and increased wildfire risk
• Provide acceptable:
o temperatures
o drinking, bathing, cooking and cleaning water7
o toilets
o ventilation
o food preparation
o in a variety of emergency shelters without electric power for extended periods."
• Provide acceptable:
o temperatures
o drinking, bathing, cooking and cleaning water7
o toilets
o ventilation
o food preparation
o in a variety of emergency shelters without electric power for extended periods."
- The Impact of Increasing Severe Weather Events on Shelter, U.S. Environmental Protection Agency, http://www.epa.gov/iaq/pdfs/terry_brennan.pdf (accessed 27/09/2012
Although this is telling me a lot of what I already know, its good to revisit:
Your Home: http://www.yourhome.gov.au/technical/fs42.html
ZONE 2 (woodford area) |
| Warm humid summer, mild winter |
 |
"Main characteristics:
- High humidity with a definite ‘dry season’.
- Hot to very hot summers with mild winters.
- Distinct summer/winter seasons.
- Moderate to low diurnal (day/night) temperature range. This can vary significantly between regions eg inland to coastal."
In the future scenario (2062) weather extremes will occur; storms will be fewer but larger and more intense when they occur, temperature ranges will be bigger (hotter during the day and colder at night) and seasons will be more intense (summers will be hotter and winters will be colder).
"Key design responses:
- Use lightweight construction where diurnal (day/night) temperature range is low and include thermal mass where diurnal range is significant.(Bamboo construction??)- Maximise external wall areas (plans ideally one room deep) to encourage movement of breezes through the building (cross ventilation).- Site for exposure to breezes.
- Shade whole building where possible in summer.
- Allow passive solar access in winter months only.
- Shade all east and west walls and glass year round.
- Use elevated construction with enclosed floor space, where exposed to breezes. (also use this for flash flooding)
- Provide screened and shaded outdoor living. "
The woodfordia community will grow pine and bamboo plantation forests which will be used for building materials. Pine forests are very common on the sunshine cost hinterland area and it is a perfect building material for the climate (its widely used in domestic housing). Bamboo has also been chosen as it grows incredibly quick and straight and has incredible structural strength. bamboo will be used mainly in housing construction as well as hut style festival tents and structures. Similar to that of the Bali Green School by John Hardy:
For now I think my focus is going to be on producing two main forms:
1. Sustainable housing structures.
- easy construction
- flexible design (can accommodate for large or small refugee families
- robust structure (can withstand super storms and other weather extremes)
- life span 5 -10 years
2. Central Community center that includes:
- Refugee Admin/Registration/Processing Facilities
- Double as Festival Entry/Tickets/Camping Admin
- Offices for Woodfordia staff/permanent residents
- Education Facilities
- Lecture Theatres
- Class Rooms
- Outdoor teaching spaces ( for farming/agriculture/construction)
The Community Center will need to be:
- a robust super structure so that if a bamboo housing flops it can at least shelter and temporarily protect the people of Woodfordia
- life span of 50+ years
Monday, September 24, 2012
Semester Break - Navigation
Navigation - Access to Woodfordia
By 2062 The Queensland Rail network will have expanded extensively. The Brisbane City Rail, Ferny Grove line which has been master planned to extend out through the Samford Valley will continue North to Dayboro and then onto Gympie via Woodford mainly running alongside the current main roads and highways that connect the regional areas.

By 2062 The Queensland Rail network will have expanded extensively. The Brisbane City Rail, Ferny Grove line which has been master planned to extend out through the Samford Valley will continue North to Dayboro and then onto Gympie via Woodford mainly running alongside the current main roads and highways that connect the regional areas.
The High speed rail netword will connect the Sustainable Honeycomb Communities. Each Honeycomb Community will have a major train station. Each station will have the ability to load and unload freight as well as passengers.
Within the Honeycomb Community will be a light rail system connecting the major hubs of the community; this will include places of gathering, living areas and educational places.
Woodfordia Central will act as the gateway to the Woodfordia Festival as well as the gateway to the Woodfordia Community for incoming permanent and semi permanent residents
The road network will be kept to a minimum as use of the light rail system is encouraged. Where roads are required they will be a 'green street' (A Pattern Language)
C. Alexander, A Pattern Language, (1977), Oxford Universities Press, page 233

Sunday, September 23, 2012
Inspiration
Zaha Hadid - MAXXI Museum
My design needs to be eternal in design, it will last the next 50 years, it will require to be able to withstand the harshest of summer super storm cells, flash flooding and cyclones.
"flows and pathways overlap and connect in order to create a dynamic and interactive space" -Archidaily - MAXXI Museum / Zaha Hadid Architects http://www.archdaily.com/43822/maxxi-museum-zaha-hadid-architects/ (accessed 24/09/2012)
I really enjoy the way that the building evokes movement and travel. Zaha states that the museum was ‘not a object-container, but rather a campus for art’ I'd like to include this mentality into my Woodfordia Welcome Center. I dont want to building to be seen as a static object on the side of the hill, but more a structure that evokes transition from an unsustainable crumbling world and into a sustainable future, this building needs to encourage learning and sustainable practices
My design needs to be eternal in design, it will last the next 50 years, it will require to be able to withstand the harshest of summer super storm cells, flash flooding and cyclones.
Thursday, September 20, 2012
Week 8
Type of spaces for the community needed in the future scenario:
Public Spaces
Private Spaces
Foot Print and Contextual Relevance
Scale 1:500 - 1:1000
Public Spaces
Private Spaces
Foot Print and Contextual Relevance
Scale 1:500 - 1:1000
Week 8 - Research
Exemplar Design
Bali's Green School by John Hardy, Inspired by Al Gor's An Inconvenient Truth
Sunday, September 16, 2012
Week 8
Master Planning
Space Allocation

Stage:
What is it?
Educational Camp for Climate Refugees:
- Education Center
- Festival/Woodfordia Admin
- Food Production and Processing
- Building/construction facilities
- Car Parking
- Land Regeneration
- Housing Permanent
- Housing Temporary (festival)
What will this require?
- Refugee Admin/Registration/Processing Facilities
- Double as Festival Entry/Tickets/Camping Admin
- Offices for Woodfordia staff/permanent residents
- Education Facilities
- Lecture Theatres
- Class Rooms
- Outdoor teaching spaces ( for farming/agriculture/construction)
Week 8
Ariel Site Photos
Woodfordia Site Area
Woodfordia Site Community and Admin Area
Festival Valley
Housing Area
Research - Urban Planning
An alternative for Future Urban Planning
Adaptive Urban Fabric by Ursula Frick | Thomas Grabner
Adaptive Urban Fabric by Ursula Frick | Thomas Grabner
"The growth of settlements and cities is so tempestuous that a slow process of adaptation is no longer possible. This, therefore, poses the question, whether by means of more adaptable planning theories, processes can be promoted or simulated." -http://www.evolo.us/architecture/adaptive-urban-fabric/#more-20856 Accessed 17/09/2012
"Within these naturally evolving systems, whether biological, chemical, or physical, a base structural principle becomes the foundation for intelligent pattern generation, as seen in the supply systems of leaves, bubbles, foams, or crack patterns."-http://www.evolo.us/architecture/adaptive-urban-fabric/#more-20856 Accessed 17/09/2012
Similar to the set of rules that we suggested in Project 1 this project uses a set of principles to determine the locations and population density of new or existing urban centers.
Week 8 - Holy shit I've got some work to do!
After today's meeting with Steph I had a small 'HOLY SHIT I'M SCREWED' moment. I've also come to the realization that I'm not totally sure where to start or where to expand from, from the last project. So I've decided to have a look at the Project 2 Brief and attempt to pull it apart and understand what exactly i need to do for the submission/presentation.
Project 2
Script - Expansion and refinement of the Future Scenarios from project 1
Reality - What is the context of your Architecture Fiction??
Creativity - Refinement of the Future Scenario. What is happening in the world and around Woodfordia?
Stage - Architectural Entitiy
- Most important aspects of the proposal and responses to the Future Contexts
Purpose - Respond to the needs of the citizens of Woodfordia
Navigation - Circulation and access to the site and it's surrounds. How do people get there??
Integrity - Structural integrity, materials, sustain and buildability. Expansion of Architectural Possibilities??
Scenes - Values and Relevance
- Specific scenarios
Presence and Identity - What does it provide?? What is it known for??
First Person Experience - What is it like for the people that exist there??
'Hero Shots' and renders
Project 2
Script - Expansion and refinement of the Future Scenarios from project 1
Reality - What is the context of your Architecture Fiction??
Creativity - Refinement of the Future Scenario. What is happening in the world and around Woodfordia?
Stage - Architectural Entitiy
- Most important aspects of the proposal and responses to the Future Contexts
Purpose - Respond to the needs of the citizens of Woodfordia
Navigation - Circulation and access to the site and it's surrounds. How do people get there??
Integrity - Structural integrity, materials, sustain and buildability. Expansion of Architectural Possibilities??
Scenes - Values and Relevance
- Specific scenarios
Presence and Identity - What does it provide?? What is it known for??
First Person Experience - What is it like for the people that exist there??
'Hero Shots' and renders
Research - Flood Resilient Designs
Flood Proof Housing
Inhabitat - Flood Proof House by F9 Productions
Although this house design is resilient and a successful design i kind of feel like the idea is half baked. If your going to raise the house why not raise everything? The design also feels half realized as the ground plane isn't really used, ie the area under the house is a concrete slab. surely this area could be better utilised, maybe for a veggie garden or something??
Inhabitat - Flood Proof House by F9 Productions
The fundamentals of this design are quite simple, yet quite effective. F9 raised the majority of the home a full story with minimal spaces and amenities on the ground plane. The house has steel paneling around the outside to protect the house from floating debris during floods.
Monday, September 10, 2012
Week 7
Submission Feedback and Comments
FUTURE SCENARIO
Generally speaking we as a group were told that the Future Scenario panels and information had solid foundations and generally was portrayed and explained well. However our scenarios and sustainable futures could be expanded and shown in more depth at a regional level ie, the Woodfordia site. These will require further research and expansion in Project 2.
ARCHITECTURAL OPPORTUNITIES
As a team we had solid and plausible rules and ideas for the Architectural Possibilities however we fell short in terms of actual application of these architectural principles. This leaves a massive amount of work ahead in Project 2.
Week 7:
Project Direction:
Type of architecture
Scale
Target users
Possible scenarios
Week 7:
Project Direction:
Type of architecture
Scale
Target users
Possible scenarios
Subscribe to:
Comments (Atom)










































